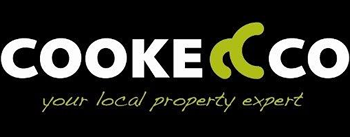5A, 5B, 5C, 5 Glebe Road
Asking Price Of, £250,000 Sold
3 3 3
Share:
Property Summary
Cooke and Co are delighted to offer this property with three flats, situated closely to the heart of Weston's sea front and town centre.
Flat 5A is a ground floor flat comprising of one double bedroom, large lounge/diner, bathroom hallway access to rear garden , Double glazed windows throughout ,benefiting from gas central heating.
Flat 5B is a 1st floor flat made up of one double bedroom, bathroom, and, a lounge/diner.
Double glazed windows are fitted throughout, benefiting also from gas central heating.
Flat 5C is a first floor studio flat, offering a lounge/bedroom, kitchen, bathroom with shower, electric heating throughout and double glazed windows.
Energy Performance Certificate
EPC DocumentProperty Description
Cooke and Co are delighted to offer these three flats, situated closely to the heart of Weston's sea front and town centre.Flat 5A is a ground floor flat, comprising of one double bedroom with fitted wardrobes, a bathroom with bath and overhead shower, one reception room, hallway access to rear garden. Double glazed windows throughout the property and benefitting from gas central heating.
Flat 5B is a 1st floor flat Comprising of one double bedroom with fitted wardrobes, a single bathroom with a corner shower unit and pedestal sink, and a lounge/reception room.
Double glazed windows are fitted throughout, benefiting from gas central heating.
Flat 5C is a first floor studio flat, offering a lounge/bedroom, kitchen, bathroom with shower, electric heating throughout and double glazed windows
Kitchen consists of two skylight windows and an electric hob.
All close to bus terminus, offering bus routes in and outside of the Weston zone, easy access to the M5 North and South.
.
FLAT 5A LOUNGE 14' 5" x 12' 5" (4.4m x 3.8m) Entrance door into lounge, double glazed windows to the front.
and a wall radiator.
FLAT 5A BEDROOM 13' 5" x 10' 2" (4.1m x 3.1m) Fitted wardrobes, Double glazed windows to the rear, wall radiators.
5A HALLWAY Leading into kitchen, small hallway with storage area housing the boiler with access to rear garden.
FLAT 5A KITCHEN 10' 5" x 6' 6" (3.2m x 2.0m) Electric hob and oven, double glazed windows to side,/ rear, wall radiator, sink and drawer unit, wall and base units.
FLAT 5A BATHROOM 6' 2" x 4' 1" (1.9m x 1.24m) White suit, bath with overhead shower, pedestal sink, W/C, Double glazed frosted windows to rear with wall radiator.
FLAT 5A GARDEN Concrete surface with a few shrubs, and a seating area.
FLAT 5B LOUNGE 14' 1" x 9' 1" (4.3m x 2.77m) Two double glazed windows to front, wall mounted radiators and hallway leading to bedroom and kitchen.
FLAT 5B KITCHEN 10' 2" x 5' 6" (3.1m x 1.7m) Electric hob, electric oven, wall and base units, boiler
FLAT 5B BEDROOM 13' 5" x 6' 1" (4.1m x 1.85m) Double glazed windows to rear, fitted wardrobes and wall radiator.
FLAT 5B BATHROOM 10' 4" x 6' 7" (3.15m x 2.01m) White suit, bath with chrome taps, corner shower unit, pedestal sink, W/C, fitted with frosted double glazed windows to the side/rear, wall radiator.
FLAT 5C BEDROOM/LOUNGE 12' 7" x 9' 9" (3.84m x 2.97m) Double glazed windows to rear, electric wall heater. Built-in storage cupboard/wardrobe
FLAT 5C BATHROOM 4' 8" x 4' 6" (1.42m x 1.37m) Frosted double glazed windows to side/rear, corner shower unit, corner sink vanity unit and water closet.
FLAT 5C KITCHEN 8' 9" x 6' 6" (2.67m x 1.98m) Electric hob, sink drainer, base units housing a water heater, space for fridge, two skylight windows.
Key Features
- Mid Terraced House
- Three Self Contained Flats
- Ground Floor Flat With Courtyard Garden
- Individual EPC's
- Fully Double Glazed
- Great Investment Property



