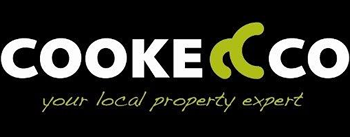Holly Close, Weston-super-Mare
Asking Price Of, £239,950 Sold Subject to Contract
3 1 1
Share:
Property Summary
Cooke & Co are delighted to offer this three bedroom terrace house comprising of kitchen Lounge/diner with patio doors to rear garden,, and a family bathroom. Good out door space with front and rear garden with a gate leading to a single garage and off road parking The property is fully double glazed and has gas central heating . Situated close to all amenities, shops bus roots and M5 motorway .
Energy Performance Certificate
EPC DocumentProperty Description
ENTRANCE HALL Double glazed door and full length window, laminate flooring, radiator, stairs to first floor. Under stair storage cupboard and cupboard housing boilerLOUNGE/DINER 25' 3" x 11' 9" (7.7m x 3.6m) Double glazed windows to front, laminate flooring, double glazed doors to rear garden. Hatchway into kitchen
KITCHEN 8' 8" x 8' 4" (2.64m x 2.54m) Double glazed door & window leading to rear garden. Partly tiled, single sink drainer, wall & base units, space for washing machine and fridge freezer. Electric hob & electric oven, extractor fan, tiled flooring
BEDROOM 1 13' 1" x 10' 1" (3.99m x 3.07m) Double glazed window to front, wall radiator, laid to carpet
BEDROOM 2 10' 6" x 10' 1" (3.2m x 3.07m) Double glazed window to the rear, wall radiator
BEDROOM THREE 8' 8" x 9' 2" (2.64m x 2.79m) Double glazed window to front, wall radiator
BATHROOM 8' 4" x 5' 4" (2.54m x 1.63m) Double glazed window to the rear, wall radiator, white suite, bath with overhead shower, sink in unit, W.C, part tiled and lino flooring
LANDING Airing cupboard, and loft access
GARAGE Single up and over door
Key Features
- Three Bedroom Terraced House
- Lounge/Diner
- Kitchen
- Single Garage
- Off Road Parking
- Front And Rear Garden
- Gas Central Heating
- Council Tax Band




