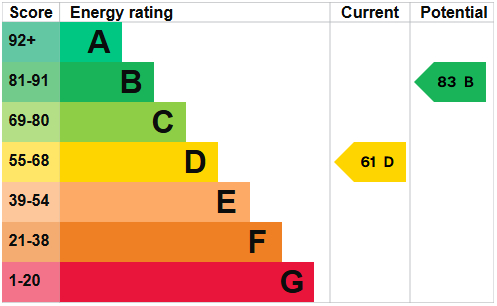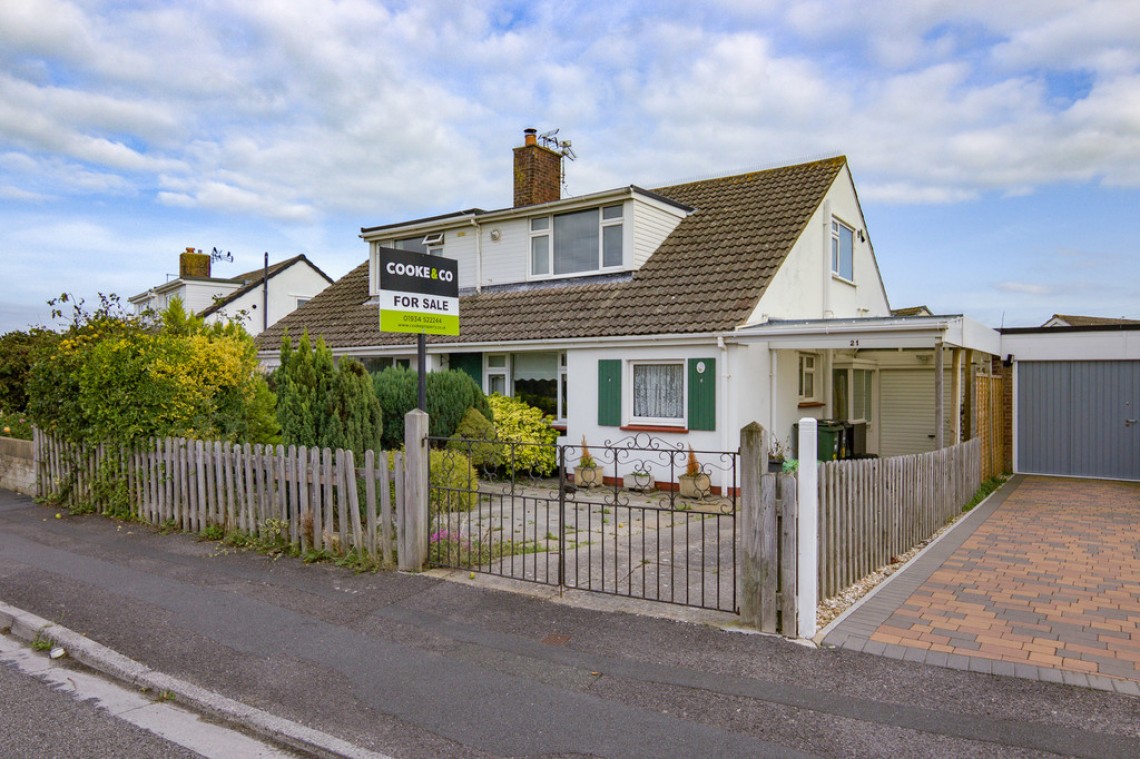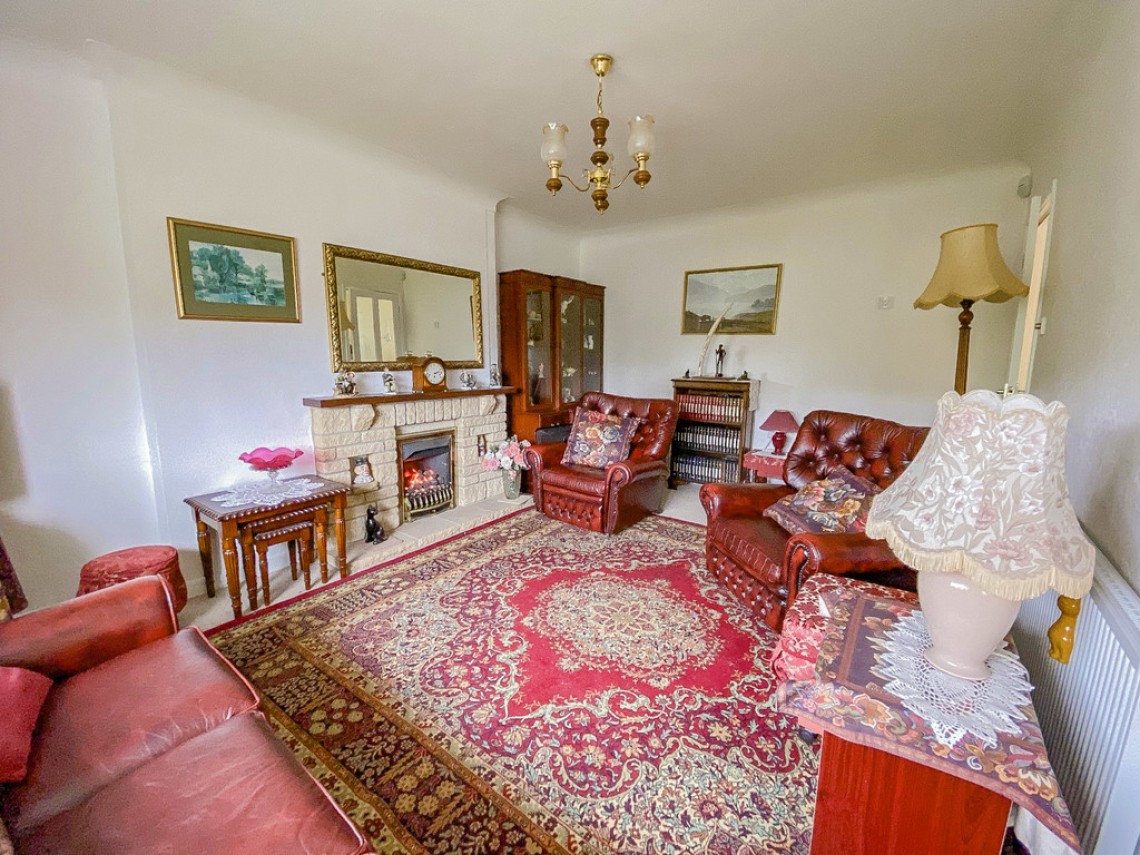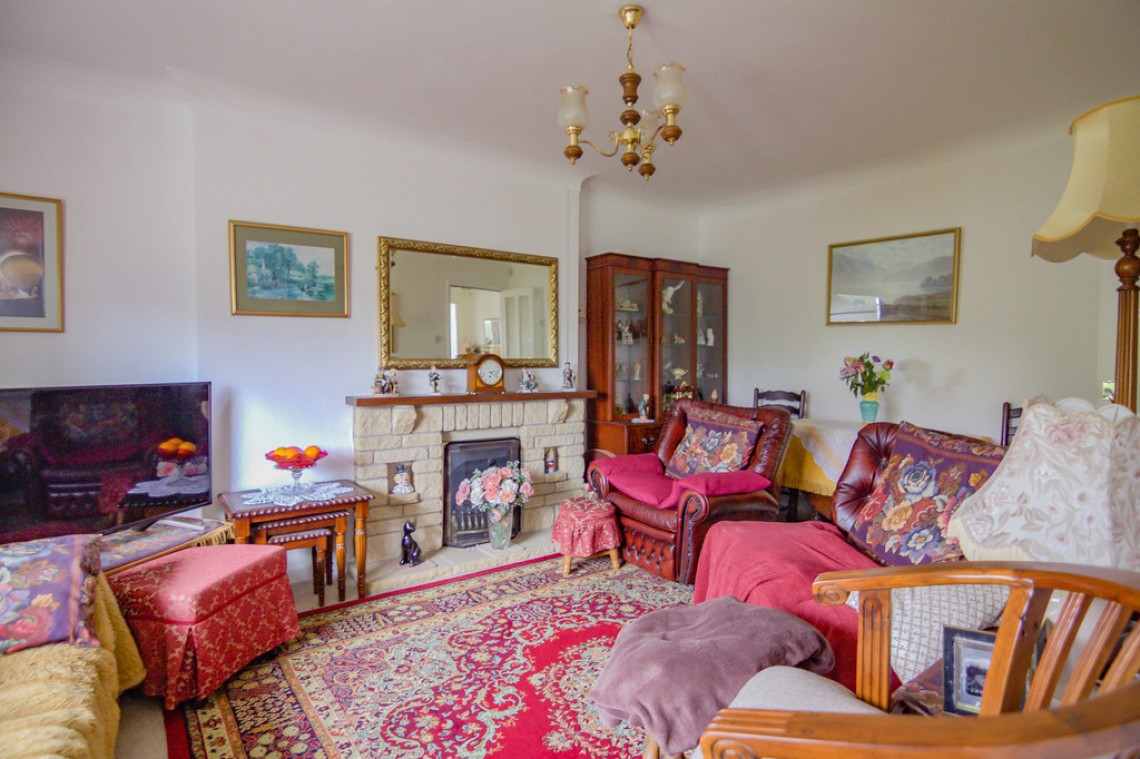Garsdale Road, Weston-super-Mare
Offers Over, £320,000 For Sale
4 1 2
Share:
Property Summary
Cooke & Co are pleased to bring to the market this spacious 3/4 bedroom semi-detached chalet bungalow, offered with no onward chain. Ideally located on Garsdale Road in the sought-after Milton area, the property is within easy reach of local shops, the train station, and motorway links.
This deceptively spacious home offers versatile accommodation with plenty of potential. The layout briefly comprises: entrance porch, welcoming hallway, generous lounge/diner, kitchen/breakfast room, ground floor double bedroom, shower room, study, utility room, and a conservatory overlooking the rear garden. Upstairs, there are two further bedrooms, an additional room which could serve as a fourth bedroom or office, and a Jack & Jill bathroom.
Externally, the property enjoys low-maintenance front and rear gardens that benefit from plenty of sunshine. Ample parking is provided via a multi-car driveway, carport, and garage with power.
Floorplans
Energy Performance Certificate

Energy Performance Certificate
EPC DocumentProperty Description
Cooke & Co are pleased to bring to the market this spacious 3/4 bedroom semi-detached chalet bungalow, offered with no onward chain. Ideally located on Garsdale Road in the sought-after Milton area, the property is within easy reach of local shops, the train station, and motorway links.This deceptively spacious home offers versatile accommodation with plenty of potential. The layout briefly comprises: entrance porch, welcoming hallway, generous lounge/diner, kitchen/breakfast room, ground floor double bedroom, shower room, study, utility room, and a conservatory overlooking the rear garden. Upstairs, there are two further bedrooms, an additional room which could serve as a fourth bedroom or office, and a Jack & Jill bathroom.
Externally, the property enjoys low-maintenance front and rear gardens that benefit from plenty of sunshine. Ample parking is provided via a multi-car driveway, carport, and garage with power.
An internal viewing is highly recommended to fully appreciate the space, flexibility, and potential this home has to offer.
LOCATION Garsdale Road in Milton, Weston-super-Mare, offers the perfect balance of convenience and community. This sought-after location is within walking distance of local shops, schools, and Milton train station, making commuting simple. With easy access to the M5, it's ideal for those needing links to Bristol, Taunton, or beyond. The area itself is peaceful and family-friendly, with green spaces nearby, while Weston's vibrant town centre, seafront, and beaches are just a short drive away. Combining practicality with a welcoming neighbourhood feel, Garsdale Road is a superb place to call home.
FRONT OF PROPERTY Gated driveway and front garden laid to patio slabs, car port leading to garage with up and over door
ENTRANCE HALL Via porch area, doors leading to further rooms and stairs to first floor, radiator, storage cupboard
KITCHEN 14' 2" x 8' 1" (4.32m x 2.46m) A range of wall and base units with worktop over, tiled splash backs, single stainless steel sink, space for cooker with wall mounted extractor, plumbing for washing machine, tumble dryer and fridge freezer and space for dishwasher. Dual aspect double glazed windows, radiator, sliding glass doors into lounge
LOUNGE 16' 1" x 10' 5" (4.9m x 3.18m) Gas fire with surround and hearth, radiator, double glazed window to front
DOWNSTAIRS BEDROOM 10' 4" x 10' 3" (3.15m x 3.12m) Large storage cupboard, radiator, window to rear
STUDY 8' 9" x 7' 0" (2.67m x 2.13m) Radiator, double glazed patio doors into conservatory
CONSERVATORY 17' 1" x 10' 0" (5.21m x 3.05m) Double glazed and Perspex roof, sliding patio doors leading to garden, door to the side leading to garden, two radiators
SHOWER ROOM Corner shower cubicle with electric shower, sink with vanity unit under, WC, radiator, electric wall mounted heater, obscure double glazed window to side
STAIRS TO FIRST FLOOR Currently fitted stair lift
Doors leading to
BACK BEDROOM 10' 5" x 7' 3" (3.18m x 2.21m) Radiator, double glazed window to rear, door leading to Jack & Jill bathroom
FRONT BEDROOM 12' 9" x 10' 5" (3.89m x 3.18m) Radiator, double glazed window to front, airing cupboard housing Vaillant combi boiler
Door leading to side bedroom
SIDE BEDROOM 12' 4" x 8' 1" (3.76m x 2.46m) Roof void access, double glazed window to side, fitted wardrobe, radiator, pedestal sink
door also leading to Jack & Jill bathroom
FAMILY BATHROOM 8' 9" x 7' 1" (2.67m x 2.16m) Three piece suite comprising of panel bath with mains shower overhead, pedestal sink, WC, fully tiled, radiator, electric wall mounted heater, window to rear, extractor fan
REAR GARDEN Mainly laid to patio slabs and mature shrubs, fully enclosed with fence panels, access to utility room and garage, outside water tap
GARAGE 8' 0" x 7' 8" (2.44m x 2.34m) Up and over door, electric and water supply with butler sink
UTILITY ROOM 8' 0" x 7' 8" (2.44m x 2.34m) A range of wall and base units with work top over, plumbing for washing machine, tumble dryer and upright fridge freezer
Key Features
- NO ONWARD CHAIN
- SEMI-DETACHED HOME
- FLEXIBLE LIVING
- SHOWER ROOM
- FAMILY BATHROOM
- STUDY
- GAS CENTRAL HEATING
- DRIVEWAY & GARAGE
- LARGE CONSERVATORY
- VIEWING RECOMMENDED





