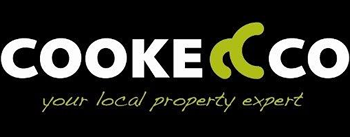Locking Castle, Weston-super-Mare
Asking Price Of, £194,995 Sold
2 1 1
Share:
Property Summary
Modern terraced house located in the popular Locking Castle area which is close to local amenities yet with easy access to the M5 motorway. The property briefly comprises of kitchen, lounge/diner, two bedrooms, enclosed rear garden, single garage in a block, double glazing and gas central heating.
Virtual Tour
Energy Performance Certificate
EPC DocumentProperty Description
FRONT OF PROPERTY The front garden is laid to chippings, entrance into:HALL Radiator, consumer unit, archway to the kitchen.
KITCHEN 7' 8" x 7' 7" (2.34m x 2.31m) Double glazed window to the front, range of base units with worktop over, inset single drainer sink, built in oven with hob over, wall mounted Vaillant boiler.
LOUNGE/DINER 16' 7" x 11' 8" (5.05m x 3.56m) Double glazed patio doors leading to the rear garden, stairs to the first floor and two radiators.
LANDING Storage cupboard, access to roof void.
BEDROOM ONE 11' 7" x 9' 9" (3.53m x 2.97m) Double glazed window to the rear, radiator and built in wardrobe.
BEDROOM TWO 10' 7" x 6' 7" (3.23m x 2.01m) Double glazed window to the front, radiator and built in wardrobe.
BATHROOM Obscured double glazed window to the front, radiator, white suite comprising of bath with mains shower over,
OUTSIDE Rear garden is laid to artificial grass, chippings with a raised decking area.
Single garage is located to the right of the property, it is in a block of 3 and is the furthest one to the right.
Key Features
- Mid terraced house
- Two bedrooms
- Fitted kitchen
- Lounge/diner
- Enclosed rear garden
- Single garage
- Gas central heating
- Double glazing
- No onward chain



