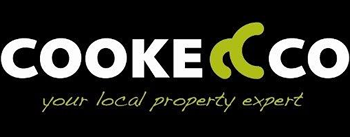Forest Drive, Weston-super-Mare
Asking Price Of, £384,950 Sold Subject to Contract
3 1
Share:
Property Summary
Cooke & Co are delighted to offer for sale with no onward chain this three bedroom detached bungalow set within a quiet road in the popular Milton hillside area. The property boasts a large driveway providing for several cars which is laid to brick for ease of maintenance, plus a single garage. The bungalow briefly comprises of three bedrooms, two reception rooms, shower room & separate cloakroom, fitted kitchen and a sunny rear garden which is laid to paving for ease of maintenance.
Floorplans
Virtual Tour
Energy Performance Certificate
EPC DocumentProperty Description
Cooke & Co are delighted to offer for sale with no onward chain this three bedroom detached bungalow set within a quiet road in the popular Milton hillside area. The property boasts a large driveway providing for several cars which is laid to brick for ease of maintenance, plus a single garage. The bungalow briefly comprises of three bedrooms, two reception rooms, shower room & separate cloakroom, fitted kitchen and a sunny rear garden which is laid to paving for ease of maintenance.FRONT OF PROPERTY Laid to brick paviours, driveway providing parking for several cars, leading to a single garage with up and over door
ENTRANCE PORCH Double glazed front door and double glazed window, tiled flooring
Entrance into hallway via a double glazed door
HALLWAY Storage cupboard housing wall mounted Ideal combi boiler providing central heating & hot water, radiator, access to roof void
LOUNGE 16' 8" x 11' 6" (5.08m x 3.51m) Double glazed window to rear, two radiators, fireplace with living flame gas fire
DINING ROOM 10' 0" x 8' 5" (3.05m x 2.57m) Double glazed window to rear, radiator
KITCHEN 10' 7" x 9' 6" (3.23m x 2.9m) Range of wall and base units with worktop over, inset 1 1/2 bowl sink, integrated fridge, built in Neff oven and separate grill, inset Neff ceramic hob, double glazed window to front, double glazed door to outside, radiator
CLOAKROOM Obscure double glazed window to side, radiator, lower level WC and wash basin
BEDROOM 1 16' 2" x 9' 2" (4.93m x 2.79m) Double glazed window to rear, radiator, range of built in wardrobes
BEDROOM 2 13' 9" x 9' 2" (4.19m x 2.79m) Double glazed window to front, radiator, range of built in wardrobes
BEDROOM 3 11' 2" x 7' 7" (3.4m x 2.31m) Double glazed window to front and side, radiator
SHOWER ROOM Obscure double glazed window to side, shower enclosure with electric shower over, vanity unit and low level WC
OUTSIDE Small courtyard area to rear of garage with outside tap
Rear garden is fully enclosed and laid to paving
GARAGE Has pedestrian access and plumbing for a washing machine, power and light
Key Features
- Detached bungalow
- Three bedrooms
- Popular hillside location
- Driveway for several cars
- Garage
- Fitted kitchen
- Shower room
- Gas central heating
- Double glazing
- EPC rating C



