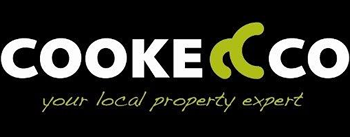Uphill, Weston-super-Mare
Asking Price Of, £450,000 For Sale
4 2 2
Share:
Property Summary
Cooke & Co are delighted to offer for sale this four bedroom detached family home pleasantly positioned on a quiet cul-de-sac in the sought after Uphill village. Ideally situated within walking distance of the beach, Uphill boatyard, local public houses, shops, and schools also boasting a nearby golf course. The property briefly comprises of four bedrooms, main bedroom with en-suite, bathroom, kitchen diner, utility, downstairs cloakroom, integral garage, double glazing, gas central heating, off road parking & enclosed rear spacious garden which is secure and well suited for families.
Floorplans
Virtual Tour
Energy Performance Certificate
EPC DocumentProperty Description
Cooke & Co are delighted to offer for sale this four bedroom detached family home pleasantly positioned on a quiet cul-de-sac in the sought after Uphill village. Ideally situated within walking distance of the beach, Uphill boatyard, local public houses, shops, and schools also boasting a nearby golf course. The property briefly comprises of four bedrooms, main bedroom with en-suite, bathroom, kitchen diner, utility, downstairs cloakroom, integral garage, double glazing, gas central heating, off road parking & enclosed rear spacious garden which is secure and well suited for families.FRONT OF HOUSE Garden laid to lawn, driveway leading to garage, gated side access to rear of property
Part glazed door leading into hall
ENTRANCE HALL Stairs to first floor, radiator, door leading to lounge
LOUNGE 12' 9" x 13' 8" (3.89m x 4.17m) Double glazed bay fronted window, radiator
KITCHEN/DINER 10' 8" x 16' 2" (3.25m x 4.93m) Fully fitted kitchen with built in electric oven and gas hob, built in fridge. 1 1/2 bowl stainless steel inset sink. Large storage cupboard/larder and door leading to utility. Double glazed window to rear, radiator, wood effect vinyl flooring
French doors leading to rear garden
UTILITY ROOM Space for washing machine & dishwasher, stainless steel single sink drainer, radiator, door leading to integral garage, door leading to downstairs WC, part glazed door & window to rear, Viessmann boiler, access to roof void
CLOAKROOM Wash basin with vanity unit below, WC, heated towel rail, part tiled walls, obscure double glazed window to side
BEDROOM ONE 13' 9" x 13' 0" (4.19m x 3.96m) Double glazed window to front, radiator, built in wardrobe/storage cupboard
ENSUITE Corner shower enclosure with mains with mains shower over, WC, corner wash basin, heated towel rail, part tiled walls, obscure double glazed window to front.
BEDROOM TWO 9' 4" x 8' 7" (2.84m x 2.62m) Double glazed window to rear, radiator
BEDROOM THREE 7' 8" x 13' 3" (2.34m x 4.04m) Double glazed window to front, radiator
BEDROOM FOUR 6' 6" x 9' 1" (1.98m x 2.77m) Double glazed window to rear, radiator
LANDING Storage cupboard housing water tank, loft access
BATHROOM White suite comprising bath with mains shower over, wash basin, low level WC, heated towel rail, part tiled walls, double glazed obscure window to side
OUTSIDE Rear garden part laid to patio slabs & lawn with a variety of shrubs to the borders, pond, shed, gated side access
Key Features
- Detached family home
- Four bedrooms
- Master with en-suite
- Downstairs WC
- Utility
- Kitchen/diner
- Integral garage
- Off road parking
- Gas c/heating & d/glazing
- Energy performance rating C


