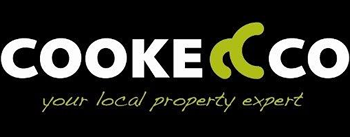Midhaven Rise, North Worle, Weston Super Mare
Asking Price Of, £353,950 For Sale
4 1 1
Share:
Property Summary
Cooke & Co are delighted to offer for sale with no onward chain this four bedroom detached family home, set in an elevated position, situated on the North Worle/Kewstoke border. Ideally located for schools, transport links and shops. The property briefly comprises of four bedrooms, lounge/diner, kitchen/breakfast room, conservatory, integral garage & parking, downstairs WC, family bathroom and fully enclosed garden.
Floorplans
Virtual Tour
Energy Performance Certificate
EPC DocumentProperty Description
Cooke & Co are delighted to offer for sale with no onward chain this four bedroom detached family home, set in an elevated position, situated on the North Worle/Kewstoke border. Ideally located for schools, transport links and shops. The property briefly comprises of four bedrooms, lounge/diner, good sized kitchen/breakfast room, conservatory, integral garage & parking, downstairs WC, family bathroom and fully enclosed garden.FRONT OF PROPERTY Block paved driveway, part laid to lawn, timber gate to side accessing the garden
Access to integral garage with up and over door
ENTRANCE HALL Double glazed door & double glazed window to side, stairs leading to first floor, radiator, archway leading to lounge
LOUNGE/DINER 12' 5" x 25' 1" (3.78m x 7.65m) Bay fronted double glazed window to front, radiator, gas flame fire inset with brick surround
Dining area, double glazed window to rear
Door leading to hallway with access to;
Integral garage housing boiler
Under stair storage cupboard
Downstairs WC, obscure double glazed window to side, wash basin
KITCHEN/BREAKFAST ROOM 9' 3" x 14' 6" (2.82m x 4.42m) Fully fitted kitchen, stainless steel inset sink/drainer, plumbing for washing machine, dishwasher, space for fridge-freezer and cooker, existing extractor hood over. Double glazed window to rear, radiator, glazed door leading to conservatory
CONSERVATORY Double glazed with doors leading to garden
LANDING Loft hatch, storage cupboard housing water tank
BATHROOM White suite comprising of bath with mixer taps, WC, wash basin with vanity unit below, part tiled, double glazed obscure window to rear
BEDROOM ONE 12' 0" x 12' 5" (3.66m x 3.78m) Double glazed window to front, built in storage cupboard, radiator
BEDROOM TWO 12' 9" x 9' 3" (3.89m x 2.82m) Double glazed window to rear, radiator
BEDROOM THREE 7' 9" x 12' 9" (2.36m x 3.89m) Double glazed window to rear, radiator
BEDROOM FOUR 7' 8" x 11' 8" (2.34m x 3.56m) Double glazed window to front, radiator
REAR GARDEN Laid to lawn & patio slabs, fully enclosed, side gated access to front of property.
Key Features
- Detached family house
- Four bedrooms
- Downstairs WC
- Lounge/diner
- Kitchen/breakfast room
- Conservatory
- Integral garage & parking
- Double glazing
- Gas central heating
- No onward chain


