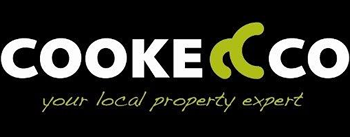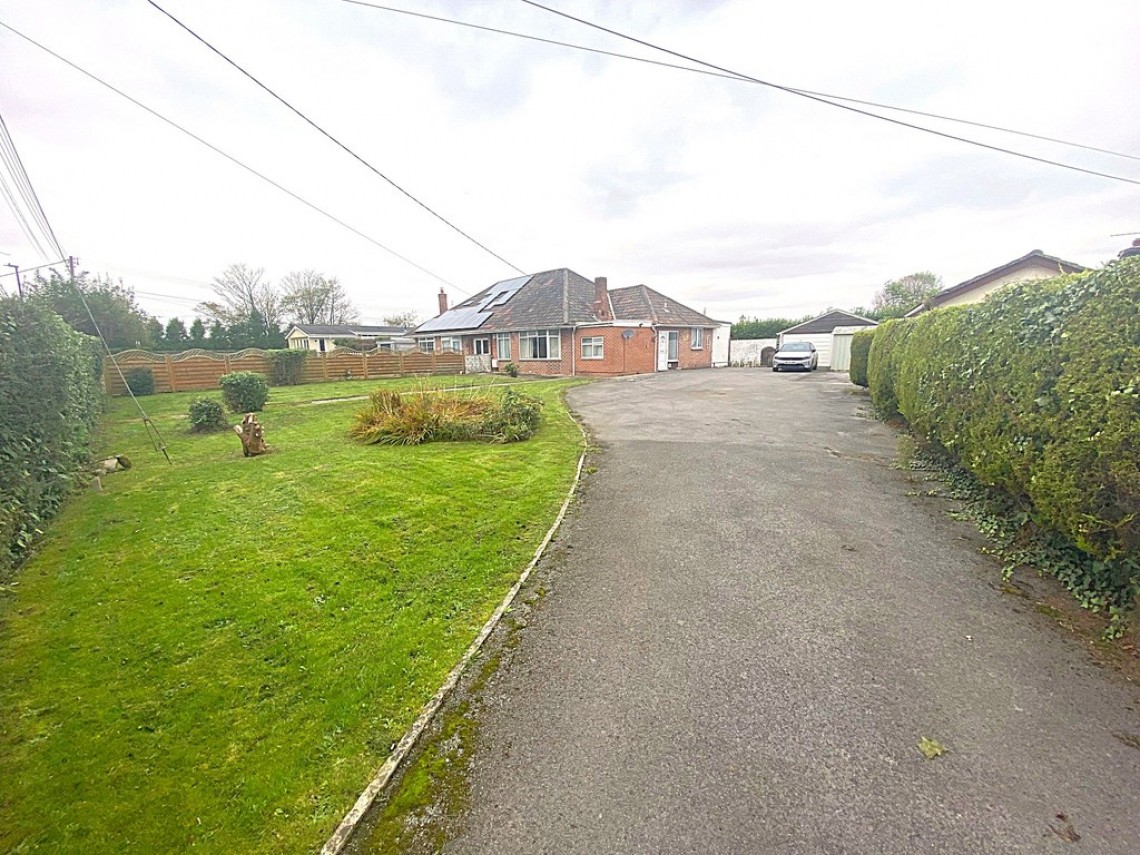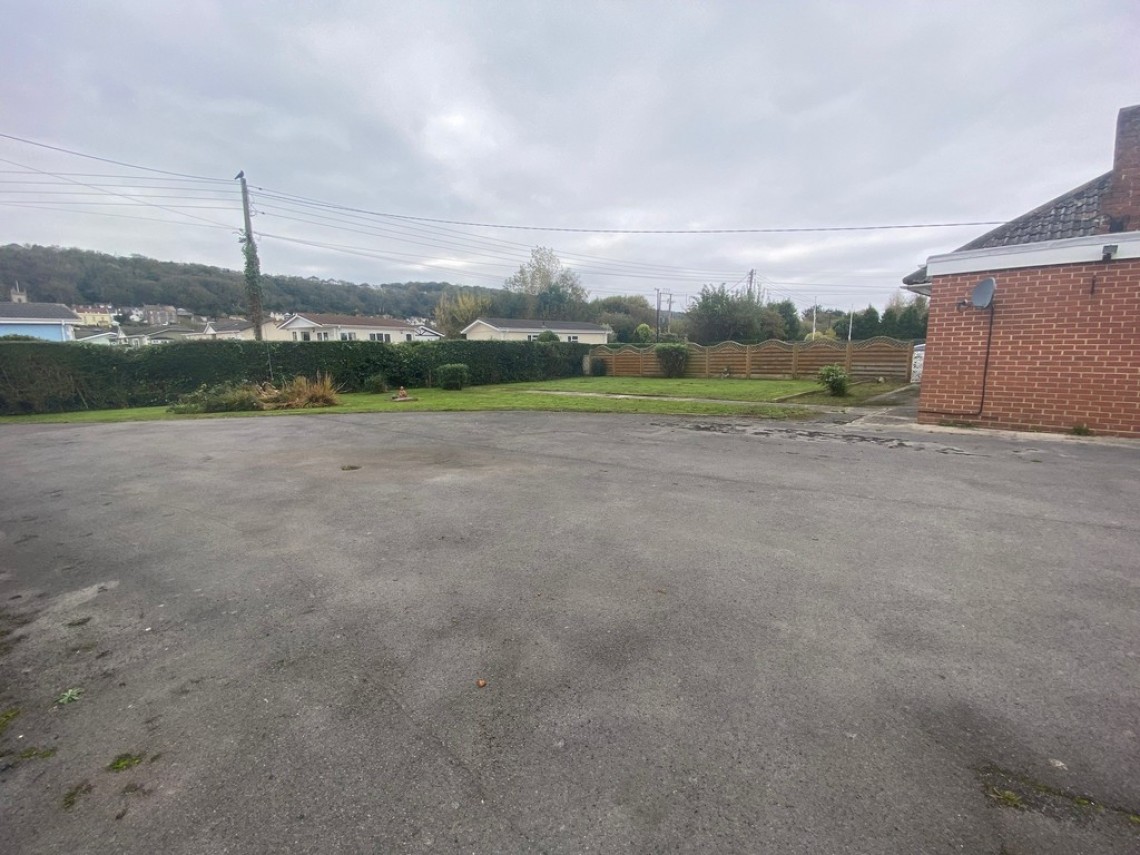Kewstoke, Weston-super-Mare
Offers In Excess Of, £300,000 Sold
3 2 1
Share:
Property Summary
**REQUIRES UPDATING/MODERNISING**
Cooke & Co are delighted to offer for sale this SEMI-DETACHED three bedroom BUNGALOW with No onward chain, situated in the popular coastal village of Kewstoke approximately 3 miles from Weston super Mare. The village has a local store, public house, restaurant/cafe and easy access to Worle village providing everyday shopping facilities. The beach is within a short walk of the property providing superb coastal walks etc.
The property briefly comprises of three bedrooms, kitchen & dining room, lounge, bathroom with a bath and shower overhead, lean to/utility area, courtyard area to the rear of the property, double garage and storage shed. The bungalow further boasts a large front garden and driveway for several vehicles.
Floorplans
Virtual Tour
Energy Performance Certificate
EPC DocumentProperty Description
**REQUIRES UPDATING/MODERNISING**Cooke & Co are delighted to offer for sale this SEMI-DETACHED three bedroom BUNGALOW WITH no onward chain, situated in the popular coastal village of Kewstoke approximately 3 miles from Weston super Mare. The village has a local store, public house, restaurant/cafe and easy access to Worle village providing everyday shopping facilities. The beach is within a short walk of the property providing superb coastal walks etc.
The property briefly comprises of three bedrooms, kitchen & dining room, lounge, wet room with a bath and shower overhead, lean to/utility area, courtyard area to the rear of the property, double garage and storage shed. The bungalow further boasts a large front garden and driveway for several vehicles.
FRONT OF PROPERTY Gated access to driveway for several vehicles and garden laid to lawn, storage shed & double garage.
Hedges & fencing bordering the property, access to the rear courtyard
ENTRANCE HALL Accessed via UPVC front door, floor standing boiler, wall mounted consumer unit and electric meter,
Door leading to third bedroom (extension added to the property approx. 30 years ago)
Door leading into lounge
BEDROOM THREE Double glazed window to front, radiator
LOUNGE 17' 0" x 11' 9" (5.18m x 3.58m) Bay fronted double glazed window to front, radiator
DINING ROOM 11' 7" x 10' 8" (3.53m x 3.25m) Double glazed window to side radiator
Archway leading into
KITCHEN 13' 9" x 6' 2" (4.19m x 1.88m) Range of wall and base units, worktop over, stainless steel single sink drainer, mixer taps, built in electric over and hob, extractor over, tiled splashbacks, double glazed window to rear, radiator
Door leading to
LEAN TO Plumbing for washing machine, base units with worktop over, door leading into rear courtyard
HALLWAY Access from the lounge
Roof void access, airing cupboard
Doors to
BEDROOM ONE 12' 5" x 10' 9" (3.78m x 3.28m) Double glazed bay window to front, built in units, radiator
BEDROOM TWO 11' 5" x 11' 0" (3.48m x 3.35m) Double glazed window to rear, radiator
BATHROOM Panel bath with mains shower overhead, WC, pedestal wash basin
REAR COURTYARD 36' 4" x 17' 6" (11.07m x 5.33m) Laid to patio slabs, walled rear boundary, water tap
DOUBLE GARAGE Up and over door and wooden doors, power supply, windows x 3
Key Features
- Semi-detached bungalow
- Three bedrooms
- Large driveway for several vehicles
- Double garage
- Kitchen & lean to
- Dining room
- Lounge
- Bathroom
- Ideal project
- No onward chain





