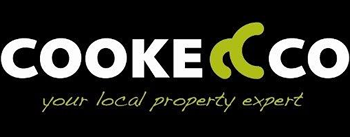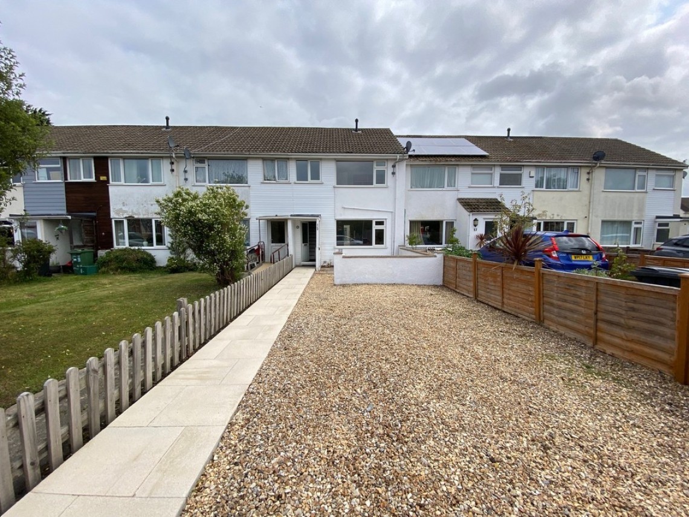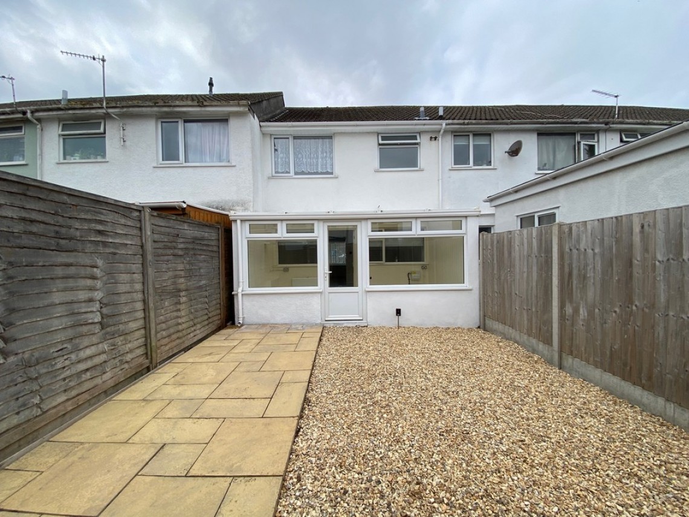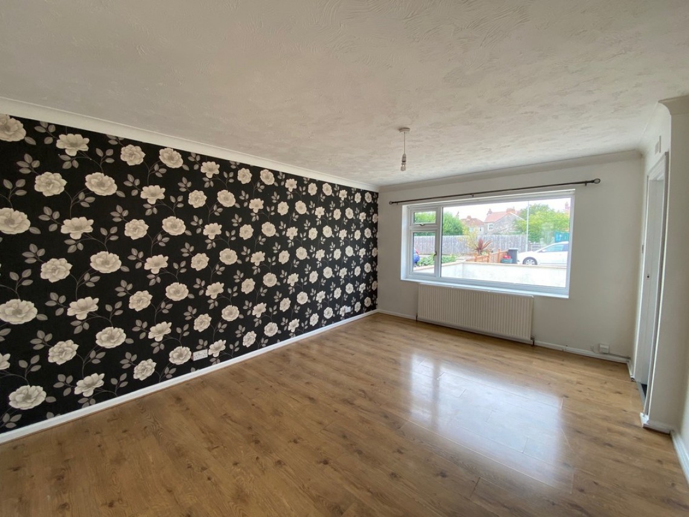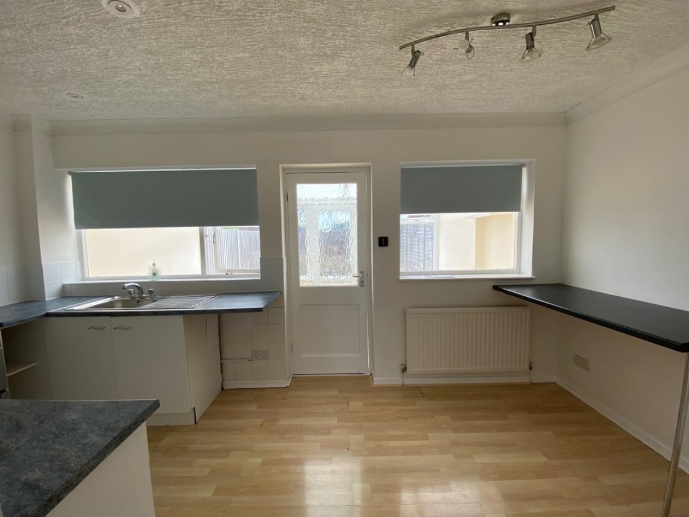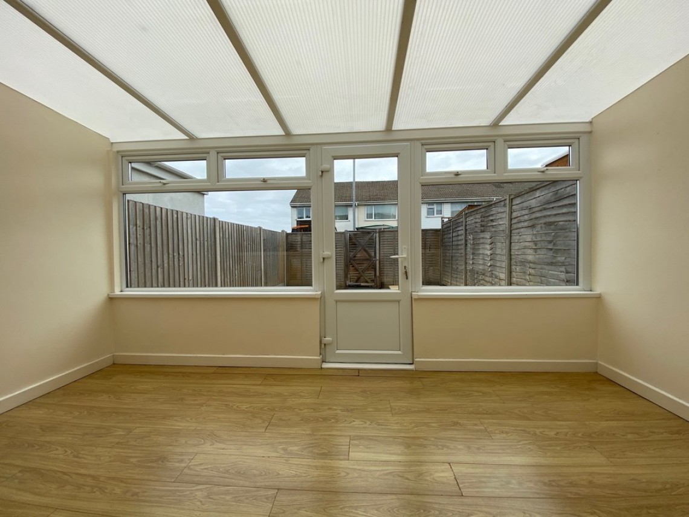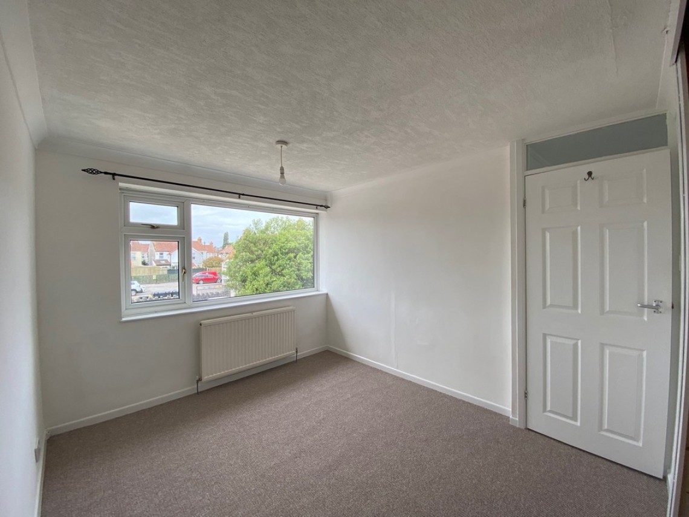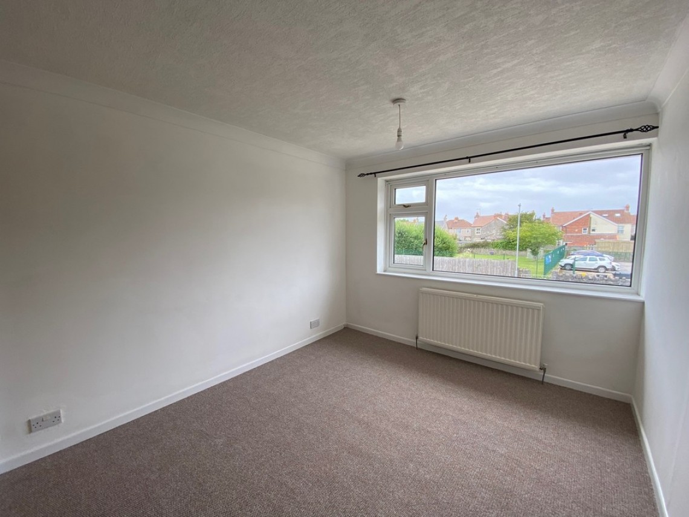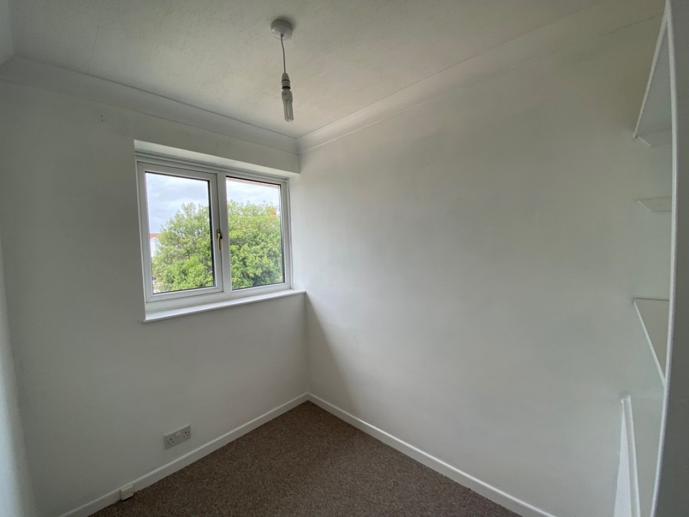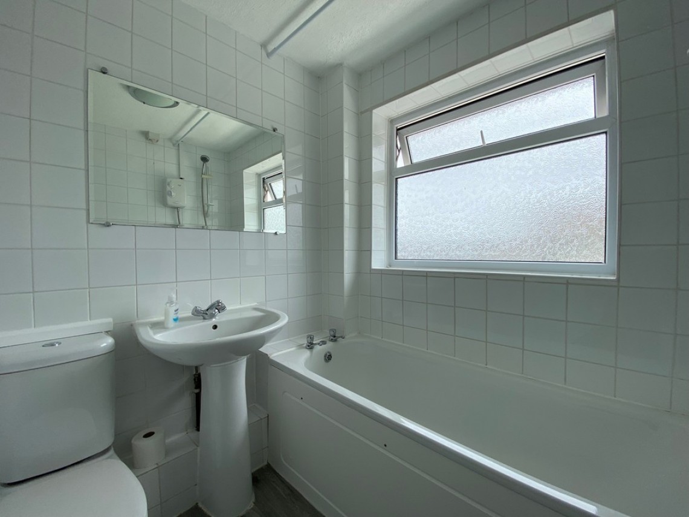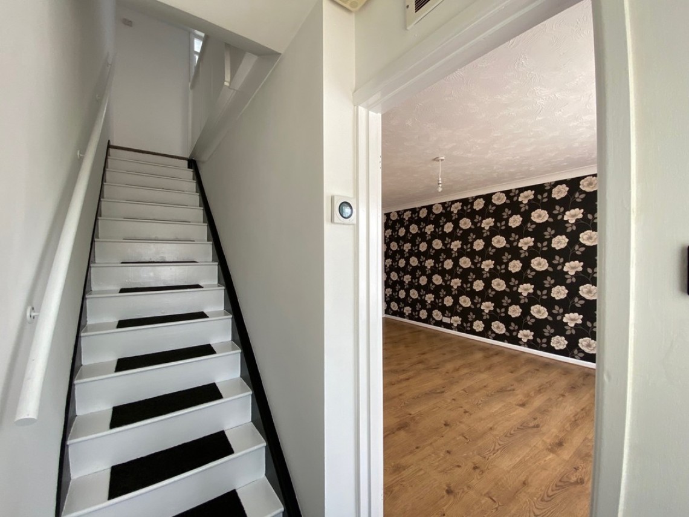Mendip Avenue, Worle
Asking Price Of, £240,000 Sold
3 1 1
Share:
Property Summary
COOKE & CO are delighted to bring to the market for sale with NO ONWARD CHAIN, this THREE BEDROOM terraced house ideally positioned just off Worle High Street, providing good access to local amenities and local schools.
FRESHLY PAINTED AND NEW CARPETS TO THE FIRST FLOOR, SOME FURTHER UPDATING REQUIRED.
In brief the property comprises of three bedrooms, lounge, kitchen/diner/breakfast room, conservatory, family bathroom, double glazing, gas central heating (combi boiler approx. 8 yrs old), off road parking, garage and a low maintenance garden.
Virtual Tour
Energy Performance Certificate
EPC DocumentProperty Description
COOKE & CO are delighted to bring to the market for sale with NO ONWARD CHAIN, this THREE BEDROOM terraced house ideally positioned just off Worle High Street, providing good access to local amenities and local schools.FRESHLY PAINTED AND NEW CARPETS TO THE FIRST FLOOR, SOME FURTHER UPDATING REQUIRED.
In brief the property comprises of three bedrooms, lounge, kitchen/diner/breakfast room, conservatory, family bathroom, double glazing, gas central heating (combi boiler approx. 8 yrs old), off road parking, garage and a low maintenance garden.
FRONT OF PROPERTY Good size tandem driveway laid to stone chippings, pathway leading to front door, laid to patio slabs. Wall separating drive way and front garden which is laid to patio slabs.
Open porch leading to uPVC double glazed front door.
ENTRANCE HALL Stairs to first floor, radiator, entrance to
LOUNGE 15' 5" x 11' 5" (4.7m x 3.48m) Double glazed window to front, large under stair storage cupboard, radiators x 2, doorway leading to
KITCHEN/DINER 14' 8" x 7' 1" (4.47m x 2.16m) Range of wall and base units, work top over, stainless steel single bowl sink drainer, tiled splash backs, space for gas cooker with extractor hood over, plumbing for washing machine, radiator, 2 single glazed internal windows to rear, door leading to
CONSERVATORY 13' 9" x 7' 1" (4.19m x 2.16m) Brick built conservatory with double glazed windows and door to rear and polycarbonate roof, electric wall mounted radiator, wall mounted consumer unit
FIRST FLOOR LANDING Loft access, good sized loft space, ideal for converting into an occasional room, ladders, Airing cupboard housing Vaillant combi boiler (approx. 8 years old and yearly serviced)
BEDROOM ONE 10' 4" x 9' 0" (3.15m x 2.74m) Double glazed window to front, built in storage area, radiator
BEDROOM TWO 10' 3" x 8' 7" (3.12m x 2.62m) Double glazed window to rear, radiator
BEDROOM THREE 7' 6" x 5' 2" (2.29m x 1.57m) Double glazed window to front, radiator
BATHROOM 5' 5" x 5' 4" (1.65m x 1.63m) Three piece suite comprising of panel bath with electric shower over, WC, pedestal was basin, fully tiled, double glazed obscure window to rear,
REAR GARDEN Laid to patio slabs and stone chippings, fully enclosed with timber fence panels and rear gated access.
GARAGE Situated away from the property to the left
ADDITIONAL INFORMATION Roof has been re felted and battened 12 yrs old
Property has been rented and has valid EICR and will have its next gas safety certificate 19/6/25
New carpets upstairs
Redecorated throughout
Key Features
- TERRACED HOUSE
- THREE BEDROOMS
- LOUNGE
- KITCHEN/DINER
- CONSERVATORY
- DOUBLE GLAZING
- GAS CENTRAL HEATING
- OFF ROAD PARKING
- GARAGE
- NO ONWARD CHAIN
