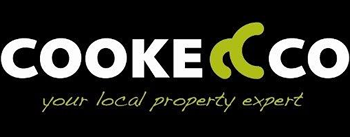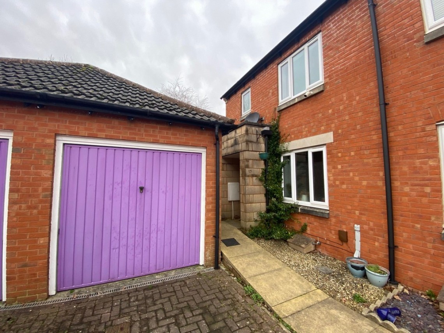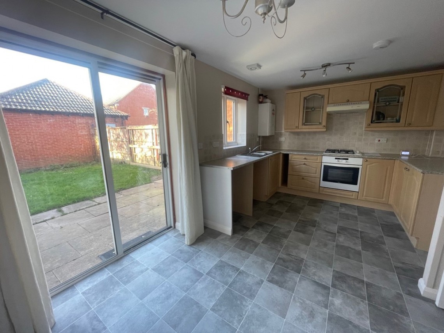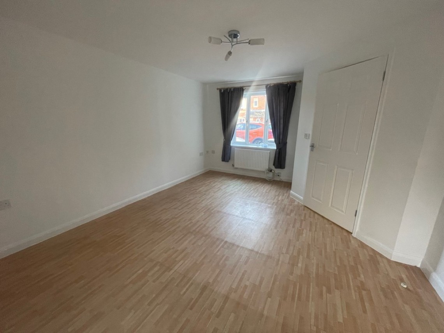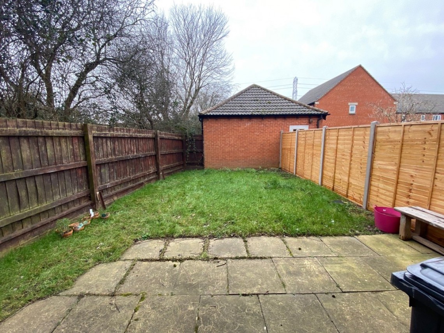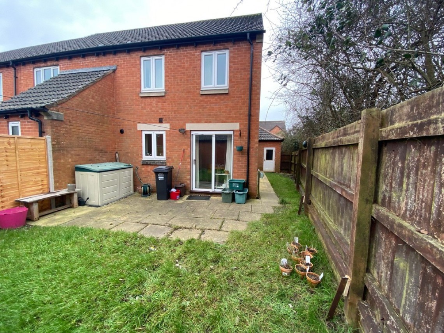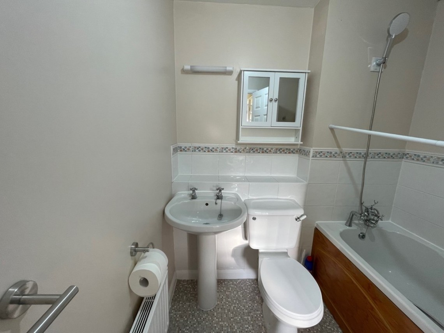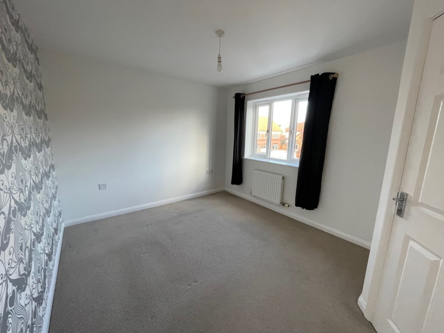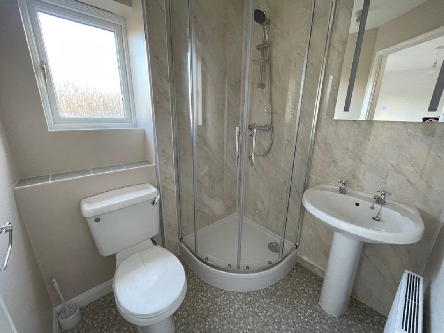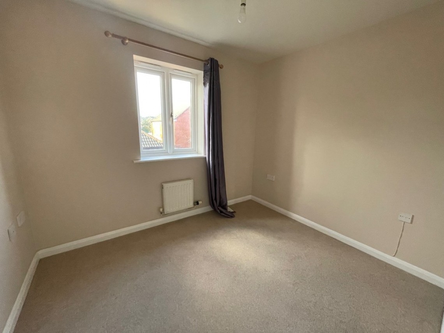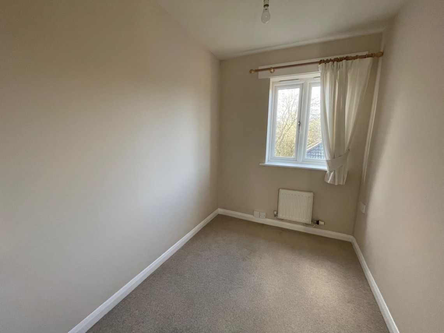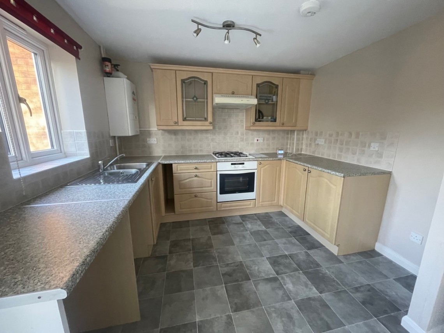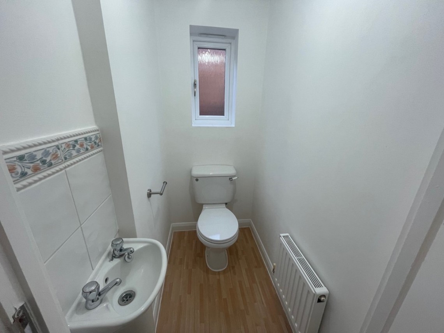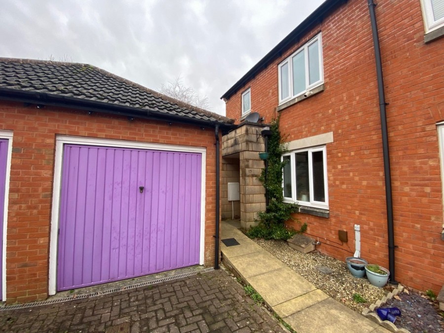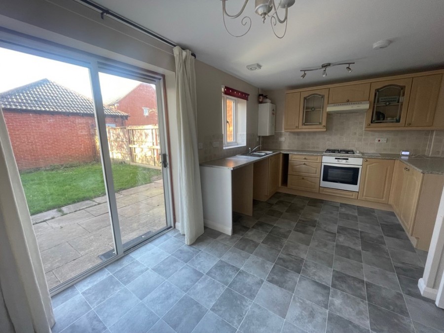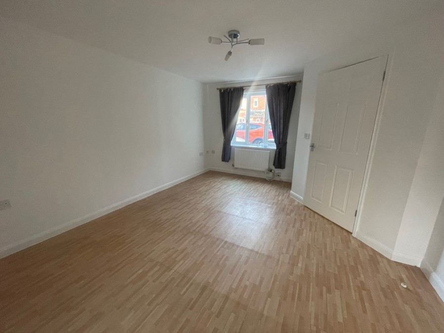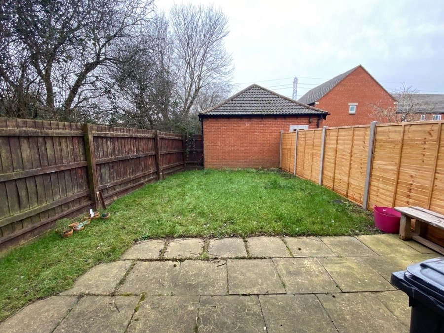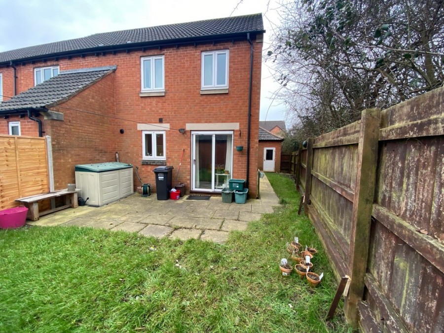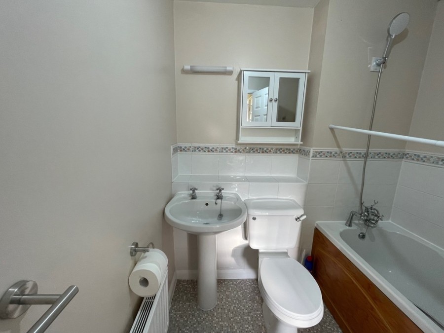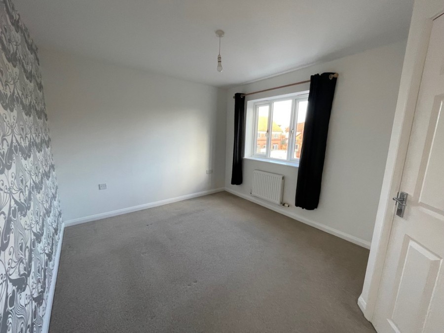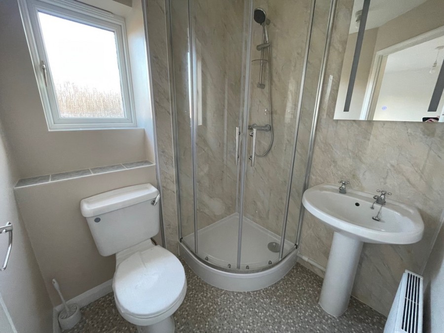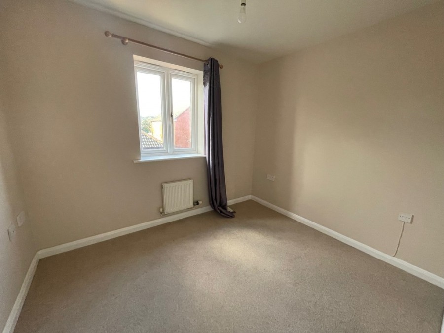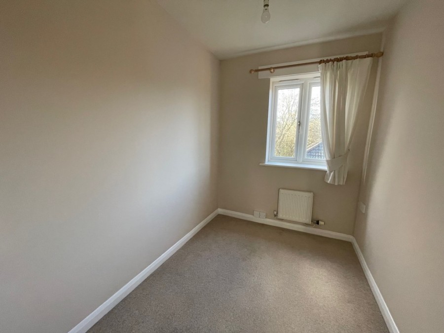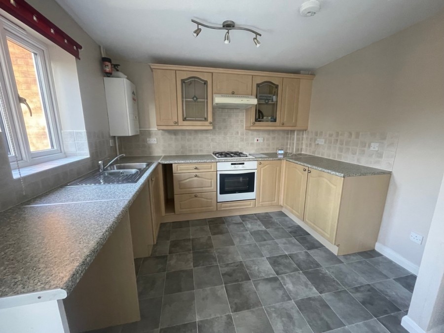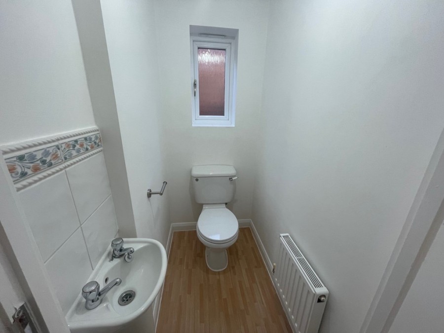Sloe Close, Weston-super-Mare
Asking Price Of, £248,000 Sold Subject to Contract
3 1 2
Share:
Property Summary
COOKE & CO are delighted to bring to the market for sale with NO ONWARD CHAIN this THREE bedroom end terrace house located in the popular area of Locking Castle, offering excellent access to local schools, shops and amenities.
In brief the house itself comprises of a living room, kitchen/diner, downstairs WC, three bedrooms (one with en-suite) and a family bathroom. Further benefits include a rear garden, garage and off-road parking.
Virtual Tour
Energy Performance Certificate
EPC DocumentProperty Description
COOKE & CO are delighted to bring to the market for sale with NO ONWARD CHAIN this THREE bedroom SEMI-DETACHED house located in the popular area of Locking Castle, offering excellent access to local schools, shops and amenities.In brief the house itself comprises of a living room, kitchen/diner, downstairs WC, three bedrooms (one with en-suite) and a family bathroom. Further benefits include a rear garden, garage and off-road parking.
FRONT OF PROPERTY Single garage and parking space to the front of the property
Path leading to front Storm porch entrance and timber gate leading to rear garden
ENTRANCE HALL Radiator, stairs to first floor, door leading to downstairs cloakroom & lounge
DOWNSTAIRS CLOAKROOM WC, pedestal washbasin, radiator, double glazed obscure window to front
LOUNGE 14' 0" x 12' 0" (4.27m x 3.66m) Double glazed window to front, radiator, double doors leading to kitchen/diner
KITCHEN/DINER 15' 5" x 9' 8" (4.7m x 2.95m) A range of wall & base units with work top over & tiled splash backs, 1 1/2 bowl sink drainer with mixer tap, wall mounted IDEAL boiler, built in electric oven, gas hob with extractor over, space for fridge freezer, plumbing for washing machine & dishwasher. Under stair storage cupboard, radiator, double glazed window to rear & double glazed sliding patio doors leading into rear garden.
LANDING Roof void access, airing cupboard housing water tank
BEDROOM ONE 12' 3" x 9' 7" (3.73m x 2.92m) Double glazed window to front, radiator, storage cupboard, door to
ENSUITE SHOWER ROOM Comprising corner shower cubicle, pedestal washbasin, WC, obscure double glazed window to front, radiator
BEDROOM TWO 9' 3" x 7' 7" (2.82m x 2.31m) Double glazed window to rear, radiator
BEDROOM THREE 8' 6" x 6' 0" (2.59m x 1.83m) Double glazed window to rear, radiator
BATHROOM Three piece suite comprising of panel bath with mixer tap and mains shower, pedestal washbasin, WC
REAR GARDEN Laid to patio slabs and lawn, fully enclosed with timber fencing, timber side gate access to front of property
Key Features
- END OF TERRACE HOUSE
- THREE BEDROOMS
- MASTER WITH EN-SUITE
- SEPARATE LOUNGE
- KITCHEN/DINER
- DOWNSTAIRS WC
- DOUBLE GLAZING
- GAS CENTRAL HEATING
- PARKING SPACE & GARAGE
- NO ONWARD CHAIN
