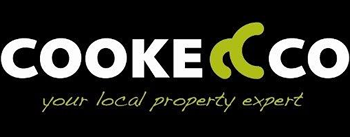Flat 3, 1, Nicholson Road
Asking Price Of, £215,000 For Sale
2 1
Share:
Property Summary
COOKE & CO are delighted to offer for sale with no onward chain this TWO 'DOUBLE' BEDROOM GROUND FLOOR APARTMENT with 'Sheltered Balcony', built in 2021 and situated in the hugely popular LOCKING PARKLANDS development, close to lots green space and beautiful walks. The apartment provides an open plan living space, incorporating lounge, dining and kitchen facilities and TWO ALLOCATED PARKING SPACES.
Floorplans
Energy Performance Certificate
EPC DocumentProperty Description
ENTRANCE HALL Communal entrance with intercom entry system and door to the communal hallway.ENTRANCE HALL Wall mounted phone entry system. Storage cupboard. Doors to all principle rooms. Radiator.
BATHROOM Three piece suite comprising of panel bath with mains shower over and shower screen, WC, pedestal wash basin, radiator, part tiled, extractor fan
BEDROOM ONE 12' 6" x 10' 6" (3.81m x 3.2m) Full length double glazed windows to side, radiator, built in double wardrobe
BEDROOM TWO 11' 2" x 8' 7" (3.4m x 2.62m) Full length double glazed window to side, radiator
KITCHEN DINING AREA 18' 5" x 10' 4" (5.61m x 3.15m) Range of wall and base units with work top over, splash backs, 1 1/2 bowl stainless steel sink drainer with mixer tap, built in electric oven and hob ith extractor over . Integrated fridge freezer, dishwasher and washer/dryer.
Double glazed windows x 2, radiator
LOUNGE AREA 11' 8" x 8' 1" (3.56m x 2.46m) Double glazed patio doors leading to sheltered balcony
SERVICE CHARGE approx. £1600 per annum
Key Features
- PURPOSE BUILT APARTMENT
- GROUND FLOOR
- SHELTERED BALCONY
- TWO BEDROOMS
- FAMILY BATHROOM
- OPEN PLAN LIVING SPACE
- TWO ALLOCATED PARKING SPACES
- DOUBLE GLAZING & GAS CENTRAL HEATING
- ENERGY EFFICIENCY RATING B
- NO ONWARD CHAIN


