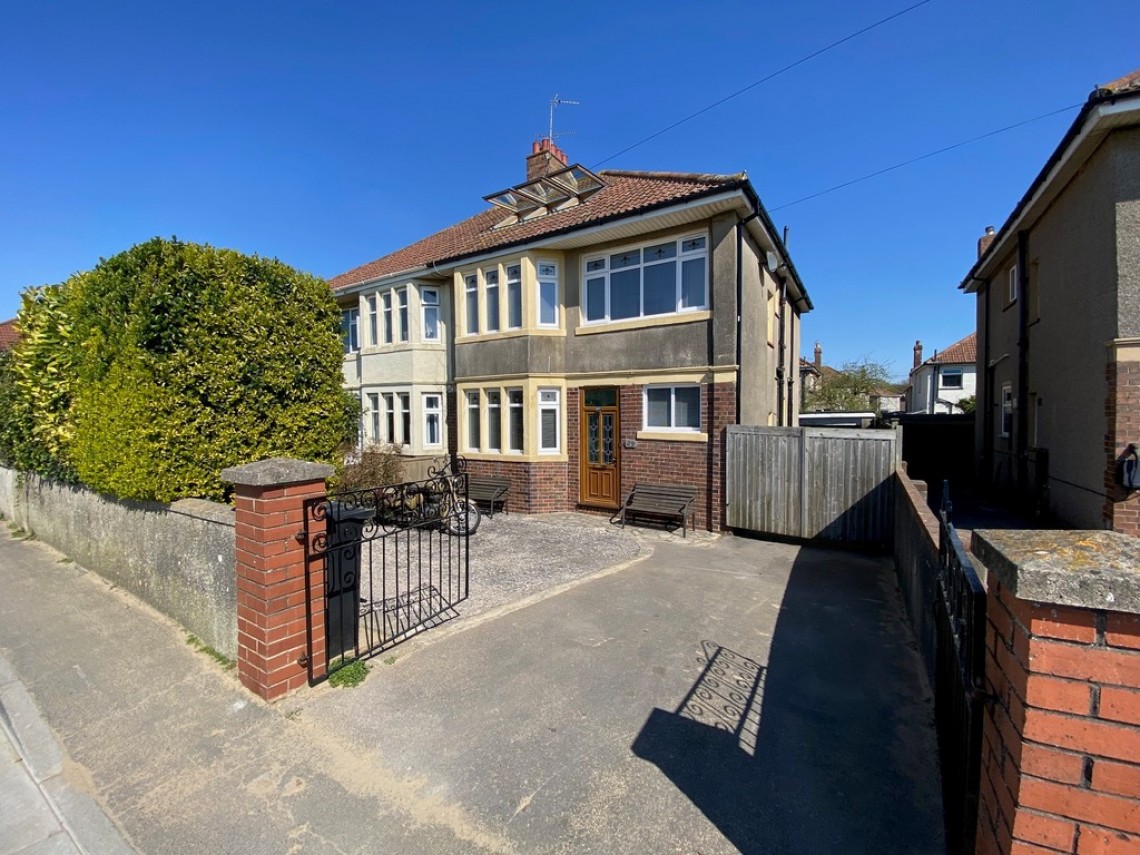Links Road, Uphill
Offers In Region Of, £485,000 For Sale
4 2 2
Share:
Property Summary
COOKE & CO are delighted to bring to the market for sale with NO ONWARD CHAIN this GENROUSLY SIZED FOUR BEDROOM SEMI DETACHED HOUSE, PLEASINGLY COMBINING ORIGINAL PERIOD FEATURES WITH A NUMBER OF DESERIABLE MODERN IMPROVEMENTS. Situated in the sought after and location of UPHILL, providing beautiful views to the front of the property onto open farmland, sea & estuary, Uphill boat yard and Uphill Church and just a short walk from the beach!
The property briefly comprises lounge & dining room both with working period fire places, kitchen, conservatory and WC to the ground floor. On the first floor there are two generous sized bedrooms, a single bedroom along with family bathroom. The loft has been converted into a large master suite with Velux windows providing stunning views to the front of the property. Further boasting its own drive way, further hardstanding off street parking & garage.
Floorplans
Virtual Tour
Energy Performance Certificate
EPC DocumentProperty Description
COOKE & CO are delighted to bring to the market for sale with NO ONWARD CHAIN this GENROUSLY SIZED FOUR BEDROOM SEMI DETACHED HOUSE, PLEASINGLY COMBINING ORIGINAL PERIOD FEATURES WITH A NUMBER OF DESERIABLE MODERN IMPROVEMENTS. Situated in the sought after and location of UPHILL, providing beautiful views to the front of the property onto open farmland, sea & estuary, Uphill boat yard and Uphill Church and just a short walk from the beach!The property briefly comprises lounge & dining room both with working period fire places, kitchen, conservatory and WC to the ground floor. On the first floor there are two generous sized bedrooms, a single bedroom along with family bathroom. The loft has been converted into a large master suite with Velux windows providing stunning views to the front of the property. Further boasting its own drive way, further hardstanding off street parking & garage
FRONT OF PROPERTY Wrought iron gates leading to hard standing area and drive, bordered with walls and variety of mature shrubs, timber gates leading to further hard standing drive to the side of the house, leading to garage to the back of the house
ENTRANCE Door leading to inner porch, fully tiled, door leading to entrance hall
ENTRANCE HALL Radiator, stairs to first floor & double glazed window to front, under stair storage
LOUNGE 16' 8" x 11' 1" (5.08m x 3.38m) Real wood flooring, working period fire place with ornate surround and hearth, bay fronted double glazed window to front, radiator
CLOAKROOM Wash basin with vanity unit under, WC, part tiled, obscure double glazed window to side, chrome heated towel rail
DINING ROOM 13' 5" x 11' 0" (4.09m x 3.35m) Real wood flooring, working period fire place with ornate surround and hearth, radiator, double glazed windows and door leading to conservatory
CONSERVATORY 9' 3" x 5' 7" (2.82m x 1.72m) Double glazed, corrugated polycarbonate roof, door leading to rear garden, sloped access to garden with handrail
KITCHEN 12' 2" x 9' 4" (3.71m x 2.84m) Range of wall and base units with real wood work top over, 1 1/2 bowl stainless steel sink with mixer tap, tiled splash backs, built in electric oven and gas hob with extractor over, integrated fridge freezer, integrated washer/dryer, integrated dishwasher, heated towel rail radiator, wall mounted cupboard housing Vaillant combi boiler, large storage cupboard/larder, double glazed window to front, double glazed door leading to side
STAIRWAY Single pane obscure window to side,
LANDING Two storage cupboards, doors leading to
BEDROOM TWO 16' 7" x 9' 9" (5.05m x 2.97m) Real wood flooring, working period fire place with inset hearth, built in double wardrobe, bay fronted double glazed window to front, radiator
BEDROOM THREE 13' 5" x 11' 1" (4.09m x 3.38m) Real wood flooring, working period fire place with inset hearth, double glazed window to rear, radiator
BEDROOM FOUR 9' 6" x 8' 8" (2.9m x 2.64m) Double glazed window to front, radiator, over stair storage cupboard
BATHROOM Tiled floor and walls walls, panel bath with mains rainfall shower over and shower screen, concealed WC, wash basin with vanity unit under, heritage style heated towel rail radiator, double glazed obscure windows to side
MASTER BEDROOM/SUITE 20' 7" x 10' 0" (6.27m x 3.05m) Accessed via lobby/dressing room, stairs to master bedroom, double glazed window to rear
Opening to 15"9"
Vaulted ceiling with exposed beams, two loft access cupboards, three double glazed Velux windows to front with fitted black out blinds, built in wardrobe, real wood flooring, radiator
En-suite - Pedestal wash basin, WC, claw foot bath with mixer tap and shower head, heritage style heated towel rail radiator
REAR GARDEN Laid to patio slabs and lawn, enclosed with timber fencing and variety of mature shrubs, outside tap, concrete steps to side door access, concrete slope with hand rail leading to conservatory opening
GARAGE 23' 0" x 9' 4" (7.01m x 2.84m) Up and over door, power & light, single pane window to side
ADITIONAL INFORMATION Loft ceiling fully insulated
Property has cavity wall insulation
Windows to front replaced approx. 1yr ago and wall cavities insulation inspected and found to be dry with no thermal bridging evident
Fire places all working and chimneys swept recently
Vaillant combi boiler recently undergone major 10 year service.
Key Features
- PERIOD PROPERTY
- SEMI-DETACHED
- FOUR BEDROOMS
- LOFT CONVERSION
- MASTER SUITE
- COASTAL LOCATION
- STUNNING VIEWS
- GAS CENTRAL HEATING
- DRIVEWAY & GARAGE
- NO ONWARD CHAIN



