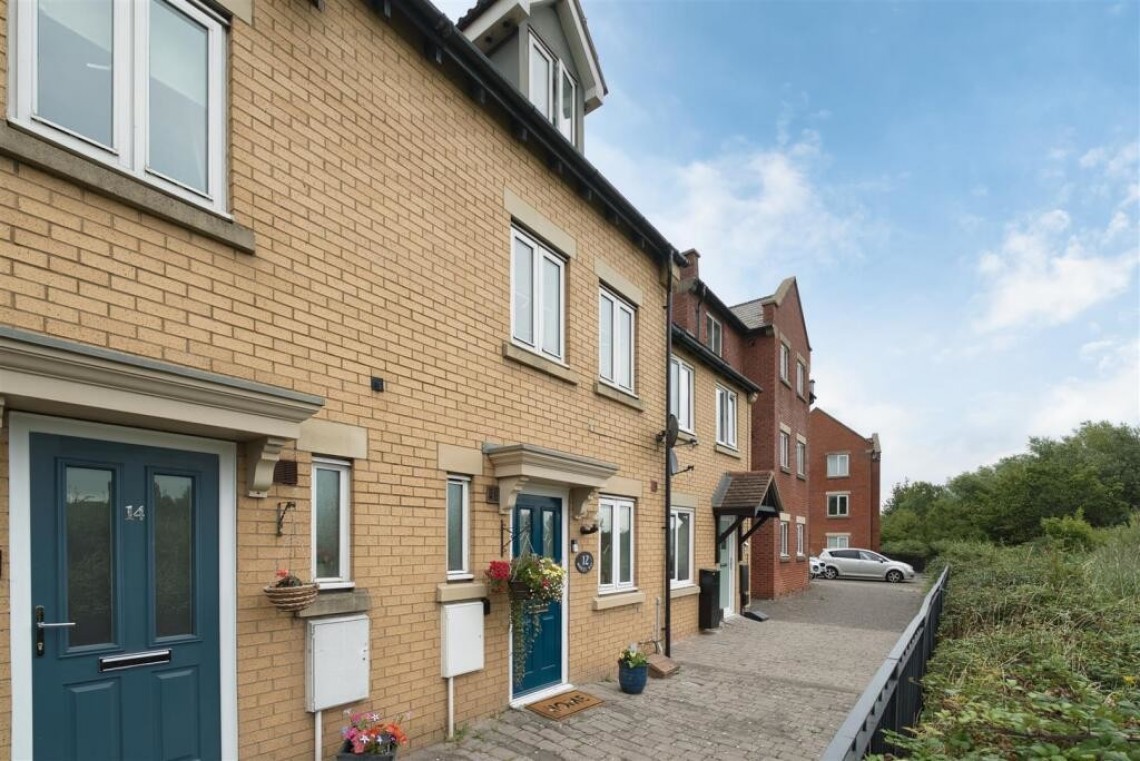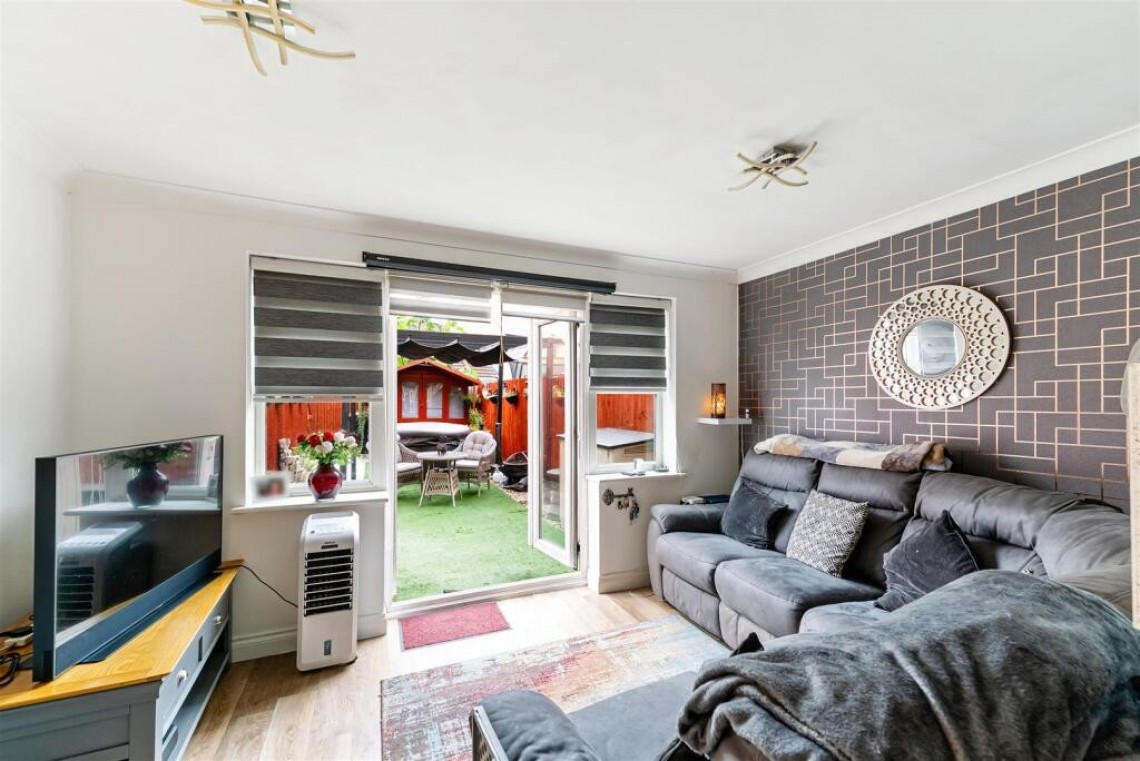Bodley Way, Weston Village
Asking Price Of, £270,000 For Sale
4 1 2
Share:
Property Summary
Cooke & Co are delighted to present this generously sized four-bedroom townhouse, complete with two garages, situated in a sought-after and convenient location.
Arranged over three versatile levels, this well-presented home offers flexible living accommodation ideal for growing families. It is perfectly positioned within easy reach of the M5 motorway, local schools, shops, and everyday amenities.
The ground floor features a modern kitchen/diner, a convenient downstairs WC, and a fourth bedroom that could also serve as a home office or study. On the first floor, you’ll find a spacious living room, a double bedroom with en-suite shower room. The top floor hosts two additional bedrooms and a contemporary family bathroom.
Additional highlights include a beautifully presented rear garden, two garages, and off-road parking, making this an excellent opportunity for those seeking both space and convenience.
Floorplans
Virtual Tour
Energy Performance Certificate
EPC DocumentProperty Description
Cooke & Co are delighted to present this generously sized four-bedroom townhouse, complete with two garages, situated in a sought-after and convenient location.Arranged over three versatile levels, this well-presented home offers flexible living accommodation ideal for growing families. It is perfectly positioned within easy reach of the M5 motorway, local schools, shops, and everyday amenities.
The ground floor features a modern kitchen/diner, a convenient downstairs WC, and a fourth bedroom that could also serve as a home office or study. On the first floor, you'll find a spacious living room, a double bedroom with en-suite shower room. The top floor hosts two additional bedrooms and a contemporary family bathroom.
Additional highlights include a beautifully presented rear garden, two garages, and off-road parking, making this an excellent opportunity for those seeking both space and convenience.
ENTRANCE HALL Stairs to first floor, downs stairs WC, storage cupboard, radiator, doors to bedroom 4/study & kitchen/diner
DOWNSTAIRS WC WC, washbasin, radiator, obscure double glazed window to front
BEDROOM 4/STUDY 9' 36" x 6' 2" (3.66m x 1.88m) Radiator, double glazed window to front
KITCHEN/DINER 19' 9" x 12' 9" (6.02m x 3.89m) Range of wall & base units with worktop over, stainless steel 1 & 1/2 bowl sink drainer with mixer tap over, tiled splash backs, built in oven & hob with extractor over, plumbing for washing machine and space for fridge/freezer, storage cupboard
Dining area - radiator, double glazed patio doors leading to rear garden
FIRST FLOOR LANDING Doors leading to living room and bedroom one
LIVING ROOM 12' 11" x 13' 0" (3.94m x 3.96m) Double glazed windows to front, radiator, feature fireplace
BEDROOM ONE 12' 11" x 9' 5" (3.94m x 2.87m) Double glazed window to rear, radiator, door to ensuite
ENSUITE 6' 5" x 6' 2" (1.96m x 1.88m) Enclosed shower cubicle with mains shower over, tiled splash backs, WC, wash basin with vanity unit under
SENDOND FLOOR LANDING Doors leading to bedrooms 2&3, family bathroom
BEDROOM TWO 12' 10" x 10' 6" (3.91m x 3.2m) Double glazed windows to front, radiator, built in storage cupboard/wardrobe
BEDROOM THREE 12' 11" x 7' 11" (3.94m x 2.41m) Double glazed window to rear, radiator
FAMILY BATHROOM 6' 5" x 5' 8" (1.96m x 1.73m) Three piece white suite comprising of panel bath, WC, wash basin with vanity unit under, tiled splash backs
REAR GARDEN Mainly laid to artificial grass and patio slabs, fully enclosed with timber fencing, gate access to the rear
Key Features
- TERRACE TOWNHOUSE
- FOUR BEDROOMS
- ENSUITE TO MASTER
- DOWNSTAIRS WC
- KITCHEN/DINER
- TWO GARAGES
- OFF ROAD PARKING
- LOW MAINTENANCE GARDEN
- D/GLAZING & GAS C/HEATING
- FREEHOLD PROPERTY




